Finding the Oeland churches turned out to be a bit more challenging than I thought. Many of the churches rebuilt and expanded. The Oeland auditorium was either torn down or was turned into a chapel or educational building. In some cases the name had changed. Both were the case with Pickens Mill Baptist.
Now known simply as “The Mill Church”, I pass this church every Wednesday on my way to the Pickens Flea Market. The Oeland sanctuary is still there, but the front doors have been sealed. The steeple has been removed, and it’s hard to tell what architectural features survived.
I guess I was so focused on the Oeland portion that I didn’t get a shot of the new sanctuary. I was startled at exactly HOW new that new auditorium is. When I went to check in Street View it still had an image of the Oeland church. At that time it was known as “Marathon Church”.
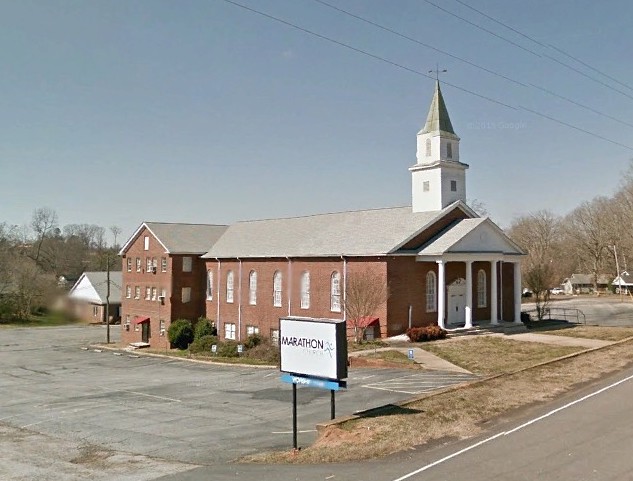
The Oelands built the auditorium for the old Parker High School. While the main building was redone, the auditorium remains and is on the National Register of Historic Places. The building has lots of white concrete accents, specifically quoins and keystones. While not exclusive to Oeland architecture, I found that they liked to use these where they could, even in generic Baptist structures.
Not far from Parker is Monaghan Methodist Church. This one has the stepped buttresses with white caps, like McCarter. The entryway is very different, though. I couldn’t get a good shot of the front because of a tree, but the Google Street View image is clearer.


Monaghan Baptist uses these same accents. The buttresses are more subtle and are not stepped, but they are still capped. Instead of Gothic arched windows, the church has windows with keystone accents. The church also features a prominent narthex, much larger than McCarter. And, of course, since it’s Baptist, there is a steeple.
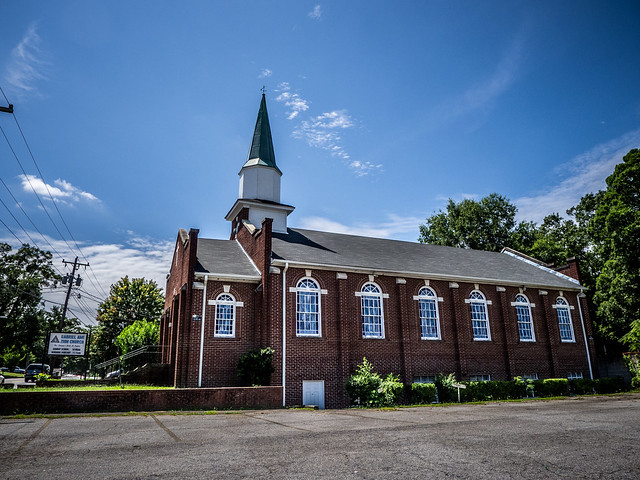
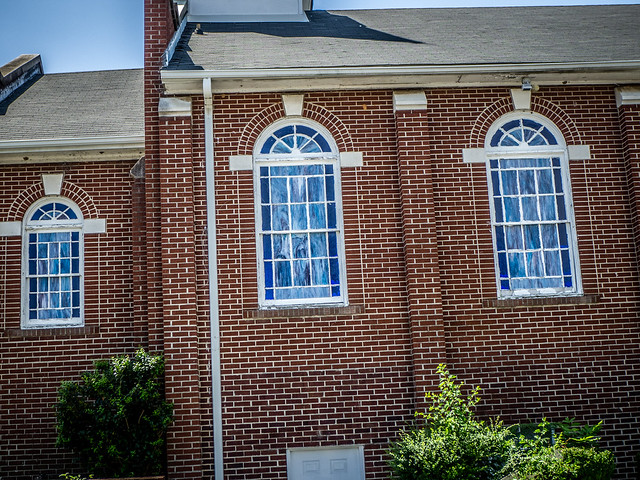
While out and about I did get by the Seventh Day Adventist Church on East North Street. Actually, I had to visit it twice. The church is right next to East North Elementary and the first time I came by right at school dismissal. I couldn’t get a good shot. The church has the stepped buttresses and ornamentation that the Oelands seem to like.

The other week Alan and I made a trek out toward Greer to find some of the Oeland churches. We first stopped by the Episcopal Church of the Good Shepherd, since this was a known McCarter twin. We also explored the cemetery behind the church.



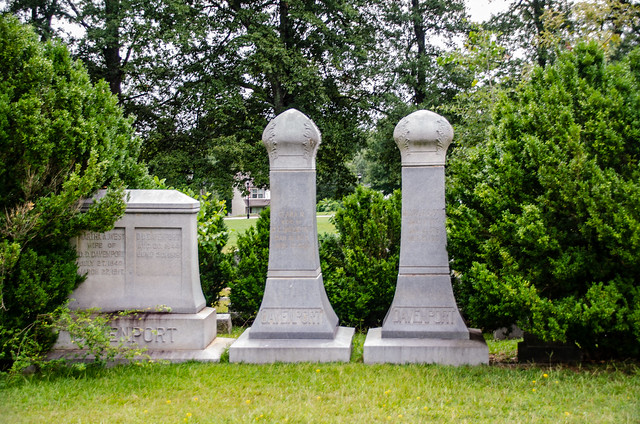
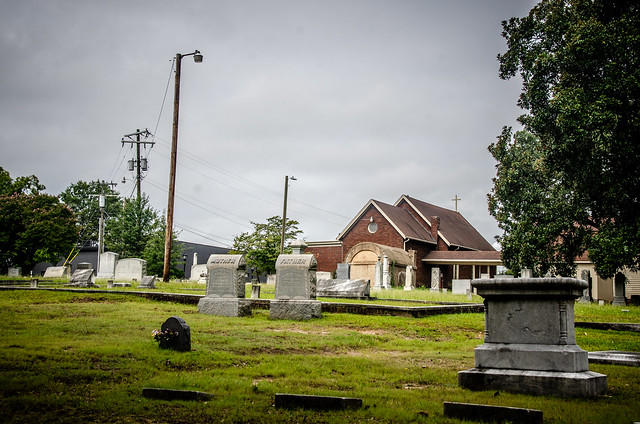
Alan mentioned the exposed rafters on the roof, rather than a boxed roof. From what I’ve seen that seems to be a feature of English Gothic.

El Bethel Methodist in Greer looks like it could have been built on the same plan as Pickens Mill. One odd thing about this church, though, is that it has a new congregation and they decided to change the cornerstone/plaque to reflect the new name. This is the first time I’ve seen that done. Normally the cornerstone is left in place to preserve the history of the building.

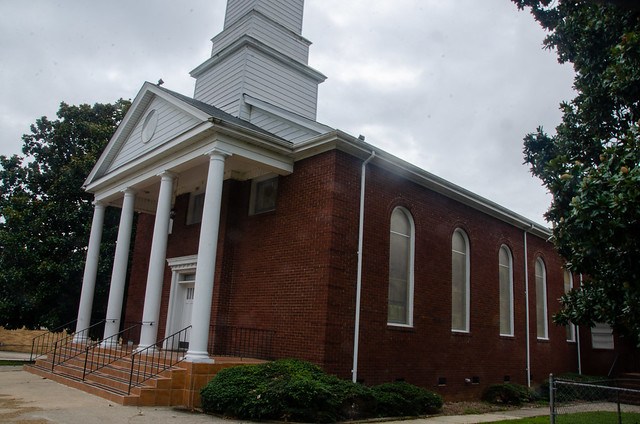

Victor Methodist Church is in the old Victor Mill Village in Greer. The mill is now gone, but the church remains. This also has the English Gothic style with stepped, capped buttresses. There isn’t a narthex, as such, but a covered entryway.

Alan and I also made it to Florence Moore Church and over to Nazareth Presbyterian before a deluge hit and we had to curtail our explorations. I tried to make some sense of all of this on the next (and final) page…

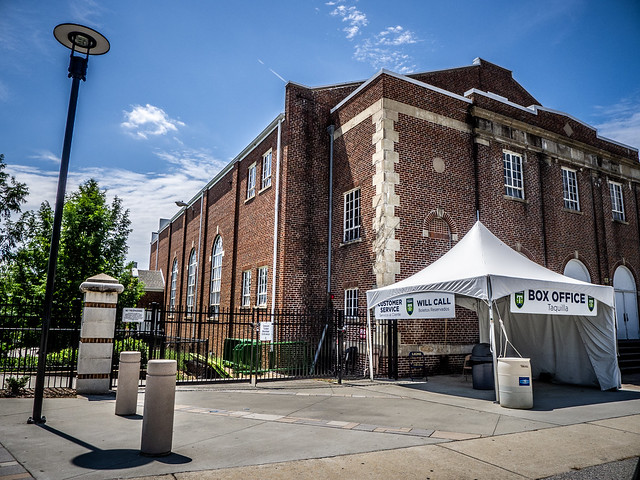
Enjoyed this article. Have read your writings before but had lost contact for awhile. I found this very interesting since my husband built churches in the area over the last 52 years. (M.L. Garrett Const. Co.) He closed the business two years ago but during those 52 years he built approximately 300 churches in the upstate. He does not “mess” with a computer so I ran him a hard copy of this article.
Now that I have discovered you and your adventures again, I am going back and catch up on your travels around the state.
According to this booklet https://lib.digitalnc.org/record/11916/files/ncimages_019210_000007.pdf , Oeland’s specialty was churches and he built over 100 of them. This item is unpaginated. The Oeland information is on the second page of the “The Early Years 1936-1959” section.
Good day! I love that you did this research – my husband is the great grandson of Paul Oeland and this means so much to have these details!! We are both native Greenvillians and his grandmother (daughter of Paul) lived in North Main Street for many decades as my husband was growing up and spending time with his grandmother. He doesn’t have a lot of information about his great grandfather (as his mother passed away sadly in 2005) so we are piecing together some lineage including the Oeland Simpson Lumber company which is now the Sawmill that Larkins operates. Paul Oeland owned that as well. Any more information you come across, I’d love to know! Many thanks!!
Hi! Which Paul Oeland are you referring to?
What was his grandmother’s name? I am the daughter of Paul Jr and Bennie Oeland. Paul Sr and Aileen were my paternal grandparents.
Thanks for this history. Paul J. Oeland was my great uncle. His sister, Louise, was my grandmother.