Oeland Architecture
Armed with a list of church names, I wanted to see if there was some consistent, identifiable architectural style preferred by the Oelands for their churches. I also wanted to know if they drew up original plans or used something from a pattern book. In order to answer these questions, it helps to know something about the historical context of when the Oelands were active.
There were two trends in the early Twentieth Century that influenced church construction in this area. First was the trend toward age-specific Sunday School rooms. This meant an expansion of existing facilities to accommodate more classrooms, or building a new church. Many congregations had older wood frame structures from the 1800s, so they chose to rebuild with newer plans. Some, like McCarter, were forced to rebuild.
The second trend was for denominations to prescribe designs for new buildings. In 1889 Rev. A. J. Kynett released a set of architectural plans for the Methodist Church.
This collection includes plans similar to McCarter, but without the the Sunday School rooms at the rear of the building.


Other denominations followed suit. In 1916 the Southern Baptists established a Department of Architecture and Rev. Prince Burroughs was named its director. In 1923 Burroughs published A Complete Guide to Church Building. In his book Temples for a Modern God, Jay Price tells how Burroughs’s department shaped the look of Baptist churches through the 1950s, and why so many Southern Baptist churches look similar.
For the next two decades, Burroughs’s efforts had a direct impact on the style, substance, and direction of Southern Baptist buildings. Under Burroughs, the department offered pamphlets about building programs, featuring the work of established architects such as the Chattanooga-based R. H. Hunt and the Richmond-based H. L. Cain. Both Hunt and Cain specialized in classical architecture and, as a result, the architecture department continued to promote Classical Revival/Colonial Revival as the preferred look of Baptist churches into the 1950s.
Price goes on to describe how local building committees might select plans.
Initially pamphlets advised congregations to contact these architects directly or show the plans in the pamphlet to another local architect.
This is where the Oelands come in. The majority of the churches listed in their portfolio are Southern Baptist. The Oelands would have been the “local architects” consulting with the building committee. In one of the retrospective articles about the Oeland churches it states that that, “In other cases, plans already drawn are revised. Plans specifications and design are included in the building contract.”
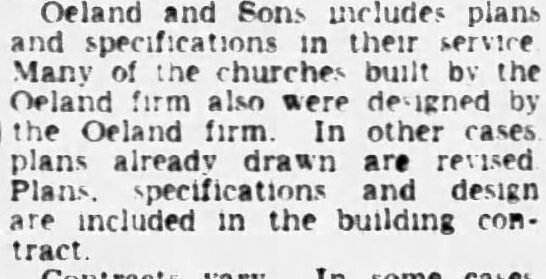
So where does this leave the McCarter design? Was it original to the Oelands, or something they took from a plan book? I strongly suspect the latter.
English Gothic features like those at McCarter can be seen in lots of non-Oeland churches. The former Zion Protestant Episcopal Church in Eastover, below Columbia, burned in 1992. It had the stepped buttresses, etc.

from National Register of Historic Places
Closer to home, St. Andrews Episcopal is even closer to the McCarter design, but with a steeper roof. It was built in 1904.
Another similar structure is Holy Trinity Anglican Church located just north of town at the intersection of 183 and Poinsett Highway. This one is very much like McCarter, but in stone rather than brick.
When this church was built in 1915 it was St. James Episcopal, which later moved to Piney Mountain Road. The Oelands have long been associated with St. James, so it is possible that they designed this structure.
Of course, with this much information about the Oeland churches, I had to get out and do some ground-truthing. I wanted to see what other architectural features I could find. This involved dropping by churches as I ran errands are headed to the flea market, finding churches in Google Street, and a photo trek with my friend Alan Russell. Those photos are on the next page.
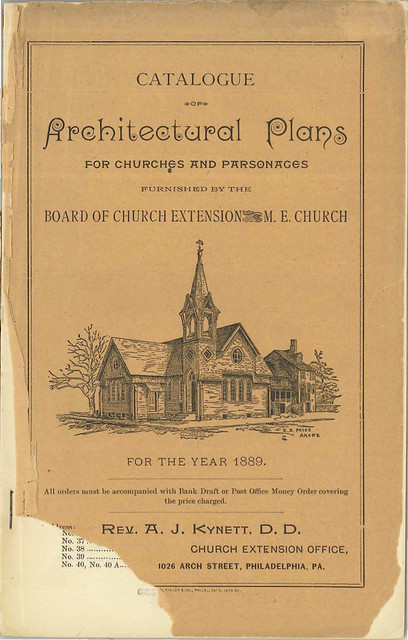
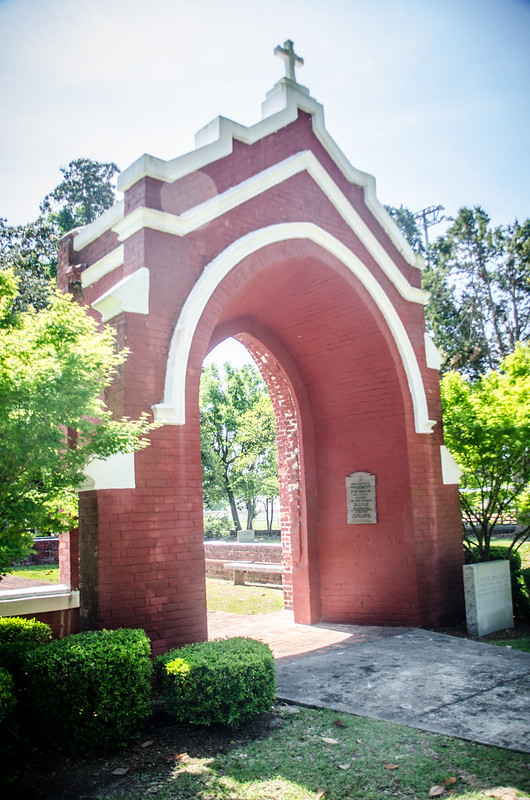
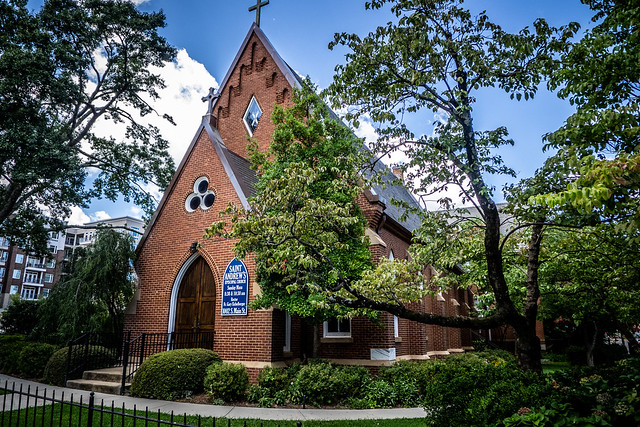
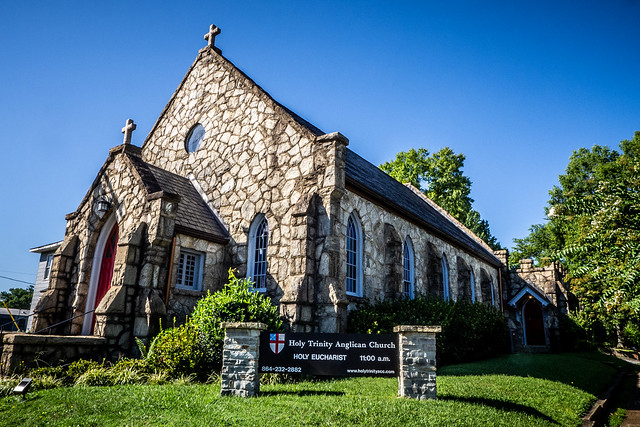
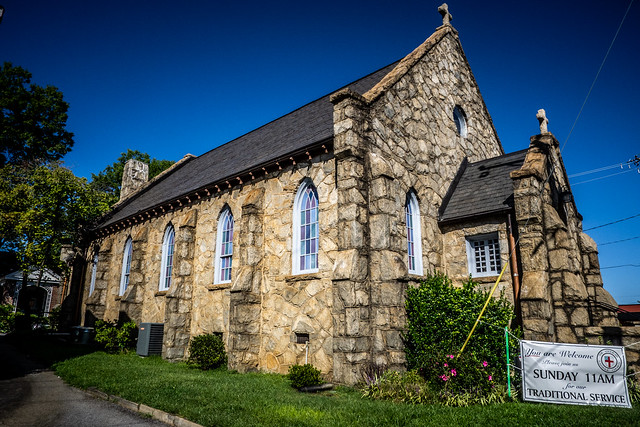

Enjoyed this article. Have read your writings before but had lost contact for awhile. I found this very interesting since my husband built churches in the area over the last 52 years. (M.L. Garrett Const. Co.) He closed the business two years ago but during those 52 years he built approximately 300 churches in the upstate. He does not “mess” with a computer so I ran him a hard copy of this article.
Now that I have discovered you and your adventures again, I am going back and catch up on your travels around the state.
According to this booklet https://lib.digitalnc.org/record/11916/files/ncimages_019210_000007.pdf , Oeland’s specialty was churches and he built over 100 of them. This item is unpaginated. The Oeland information is on the second page of the “The Early Years 1936-1959” section.
Good day! I love that you did this research – my husband is the great grandson of Paul Oeland and this means so much to have these details!! We are both native Greenvillians and his grandmother (daughter of Paul) lived in North Main Street for many decades as my husband was growing up and spending time with his grandmother. He doesn’t have a lot of information about his great grandfather (as his mother passed away sadly in 2005) so we are piecing together some lineage including the Oeland Simpson Lumber company which is now the Sawmill that Larkins operates. Paul Oeland owned that as well. Any more information you come across, I’d love to know! Many thanks!!
Hi! Which Paul Oeland are you referring to?
What was his grandmother’s name? I am the daughter of Paul Jr and Bennie Oeland. Paul Sr and Aileen were my paternal grandparents.
Thanks for this history. Paul J. Oeland was my great uncle. His sister, Louise, was my grandmother.